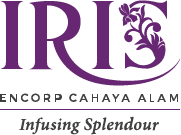Type A
Minimalist facade design that features a side-pitched roof where the raised central ridge creates a heightened sense of grandeur. Right next to the main entrance is a semi-courtyard space that can be transformed into a private zen garden.
Type B
Facade is aesthetically designed with a front-pitched roof that expresses contemporary aesthetics. The seamless interior configuration evokes a sense of openness that allows for more fluid layout designs.
The perfect abode for
a balanced and peaceful life
The moment you move up to IRIS is when your lifestyle takes on a whole new perspective
Drawing inspiration from nature, the homes offer augmented natural lighting, spacious layout and functionality to enhance living for the modern family. Designed with generous ceiling heights, the interior expresses a sense of grandeur whilst the layout ensures fluidity in design. Whether the young or the young-at-heart, IRIS is crafted to suit differing tastes and lifestyles.
A splendorous address
Encorp Cahaya Alam is a place that creates opportunities for family-centric activities, from relishing within the community to shopping and dinning at the nearby
Floor Plan
Type A
Intermediate Lot
2-Storey Super-Link Homes
Land area: 24’ x 80’
Built-up area: 2,575 sq. ft. to 2,728 sq.ft.
- 4 Bedrooms
- 3 Bathrooms
- 2 Car parks
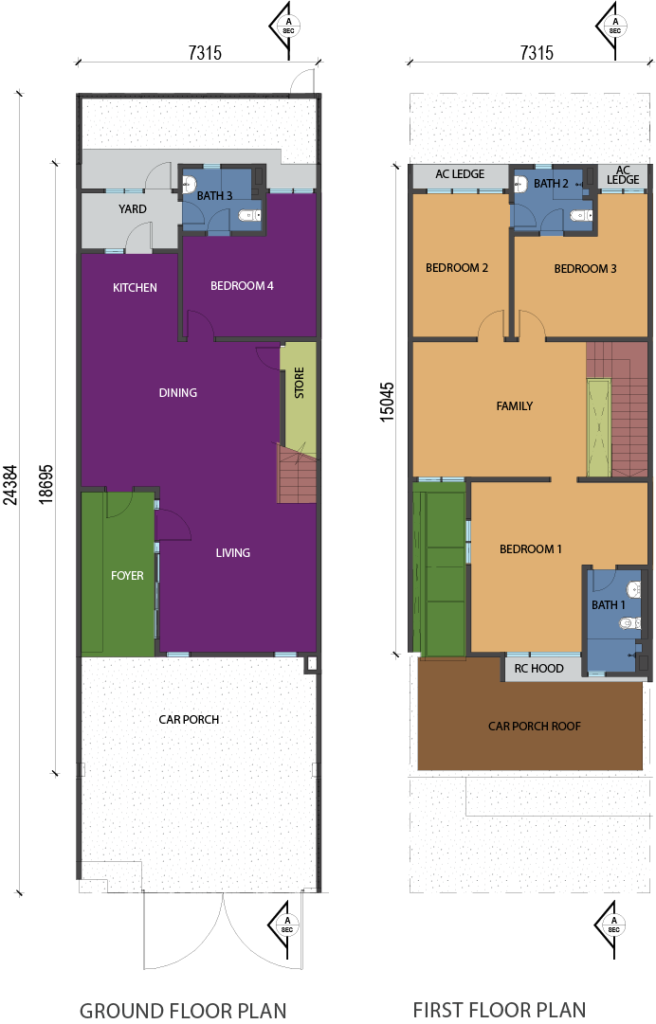
Type B
Intermediate Lot
2-Storey Super-Link Homes
Land area: 24’ x 80’
Built-up area: 2,581 sq. ft. to 2,712 sq.ft.
- 4 Bedrooms
- 3 Bathrooms
- 2 Car parks
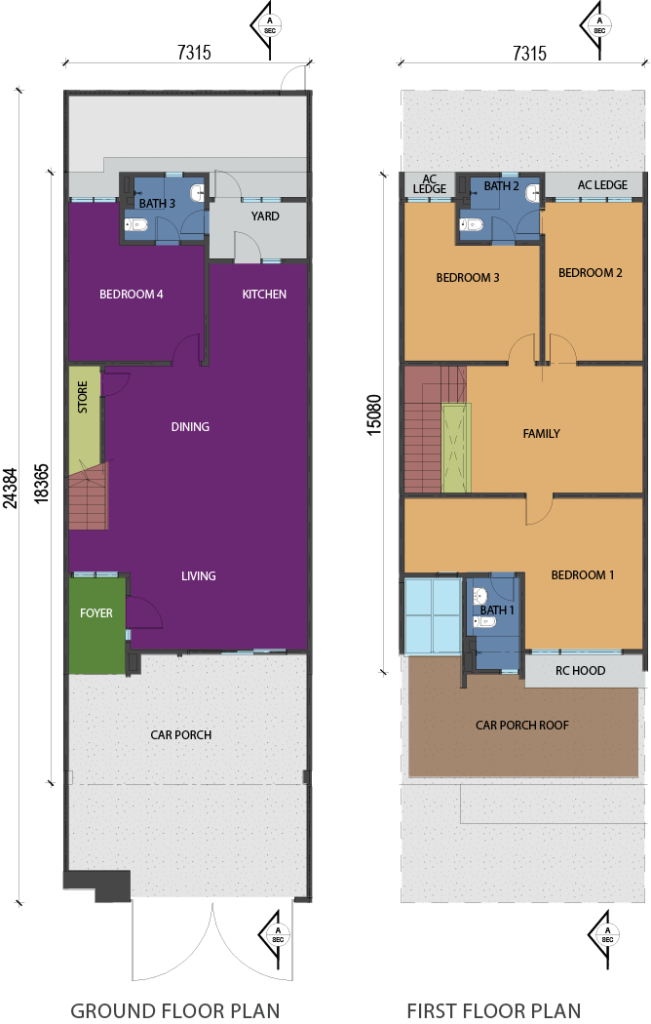
Gallery
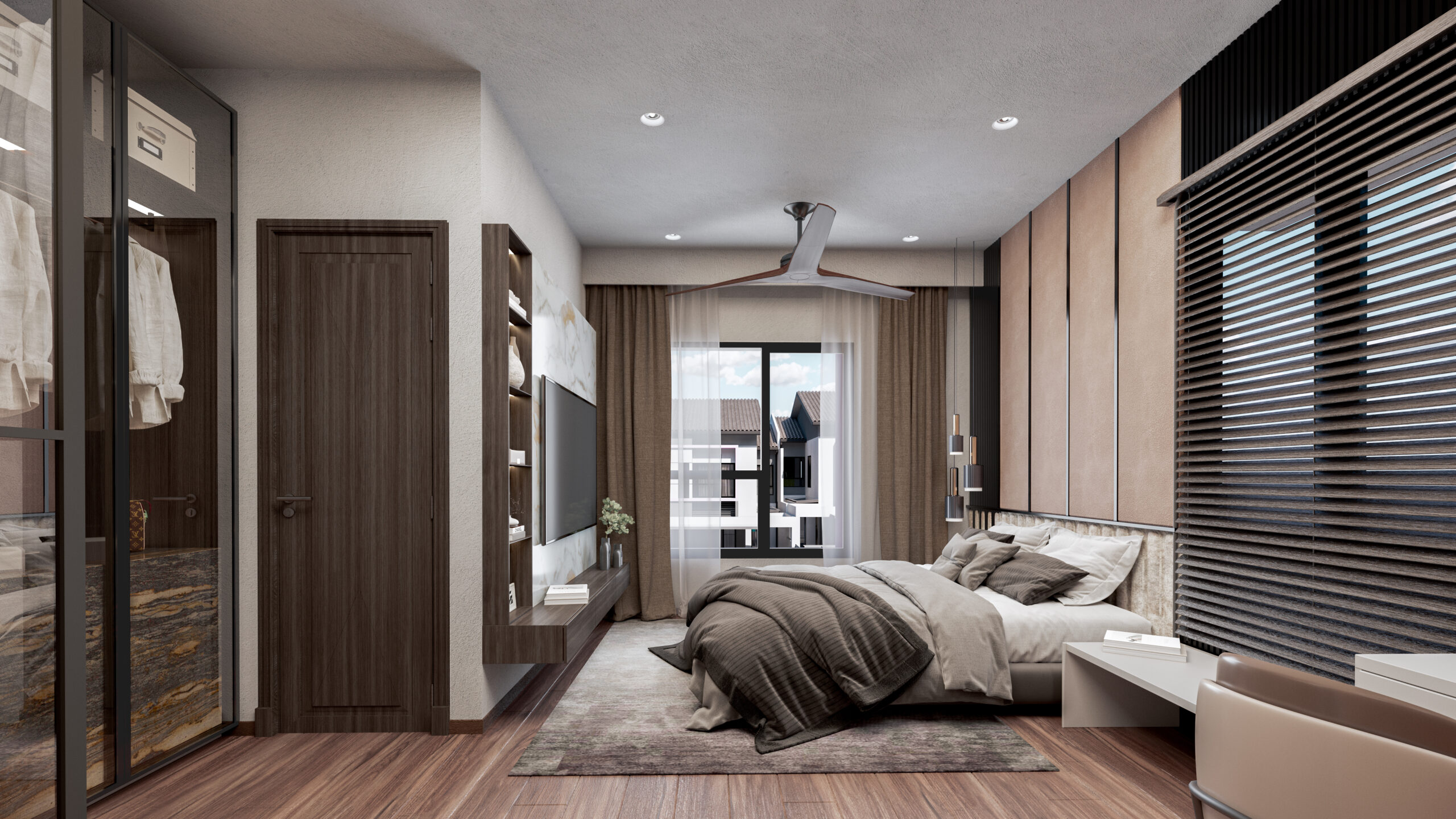
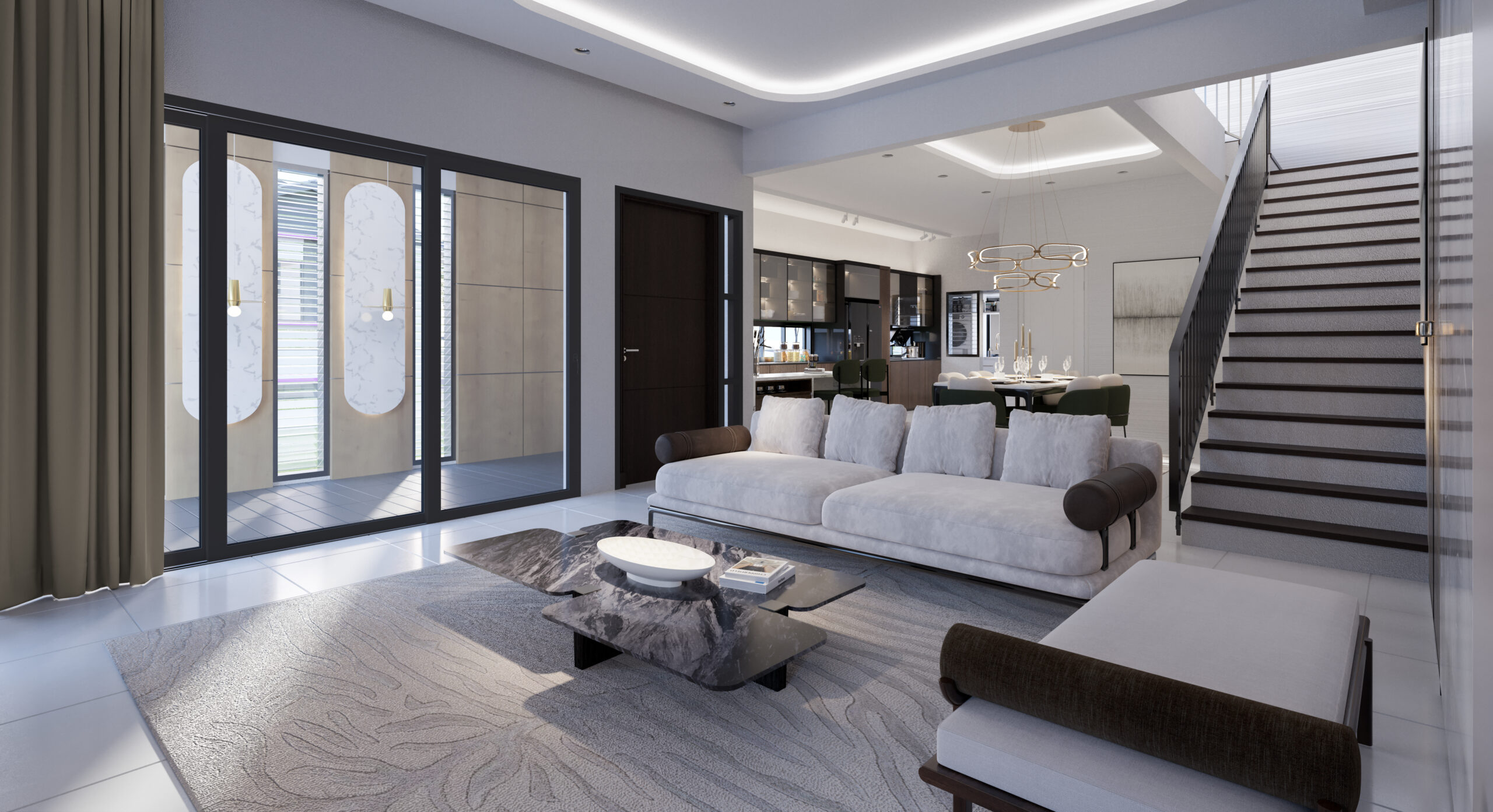
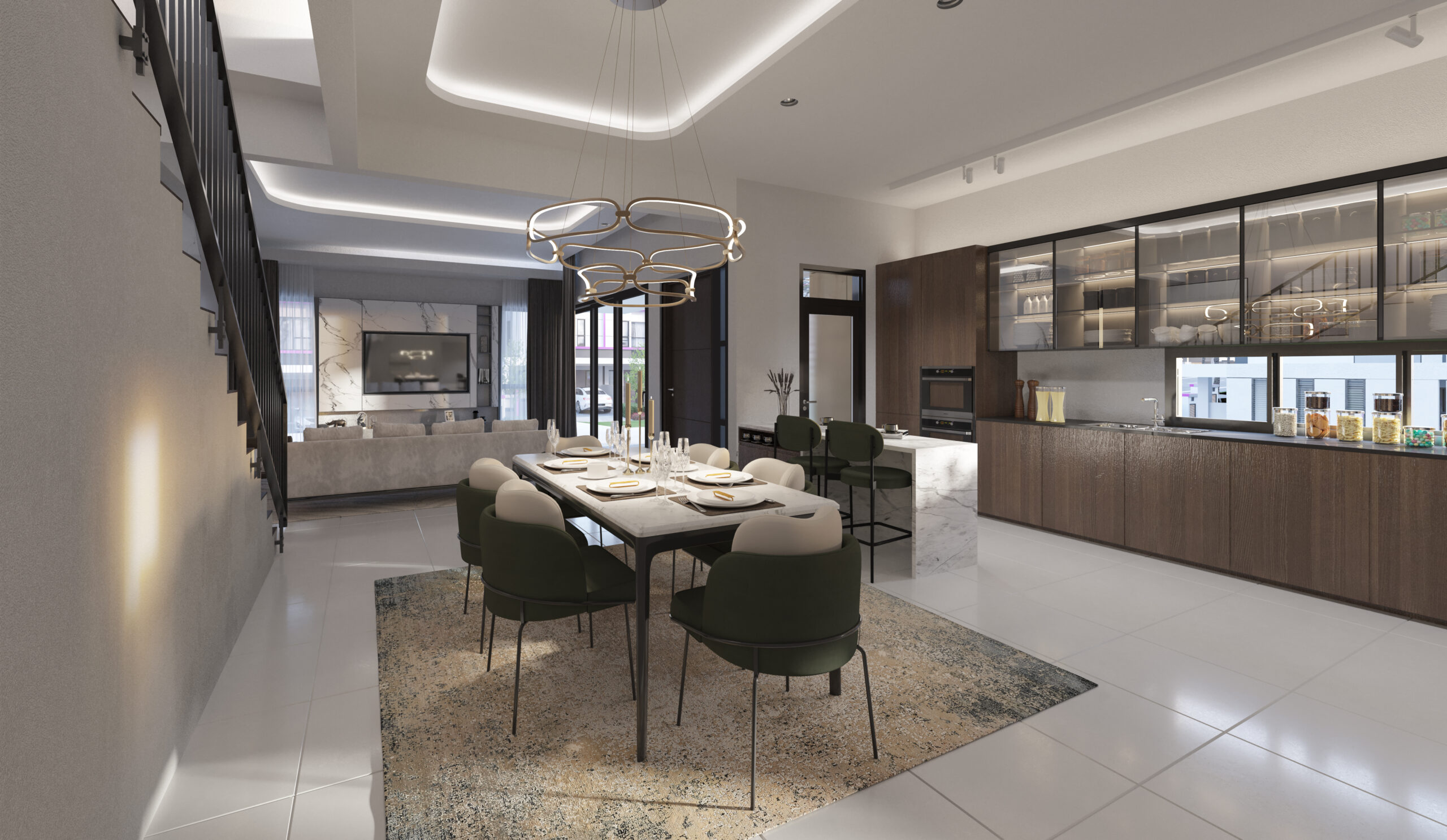
Designed to
Captivate
IRIS is a collection of Super-Link Homes, wonderfully designed to form a 59-unit low density enclave with everything you could wish for and more.
Each residence comes complete with spacious living and dining areas which engender an elegant yet luxurious interior aesthetics; where the flexible layout creates a stylish open area for your home-life.
Location
Important landmarks, amenities and facilities near to Encorp Cahaya Alam.

Shopping Avenues
• SACC Mall
• Seksyen 7 Commercial Centre
• Central i-City
• AEON Mall Shah Alam

Ease Of Travel
• New Klang Valley Expressway (NKVE)
• Federal Highway
• LRT 3

Educational Institutions
• UniversitiTeknologi MARA (UiTM)
• Univeraiti Selangor (UNISEL)
• Management and Science University (MSU)
• MAZ International School
• Baseerah International School Shah Alam

Healthcare Centres
• AVISENA Specialist Hospital
• SALAM Shah Alam Specialist Hospital
• Shah Alam Hospital
• Columbia Asia Extended Care Hospital
• KPJ Selangor Specialist Hospital
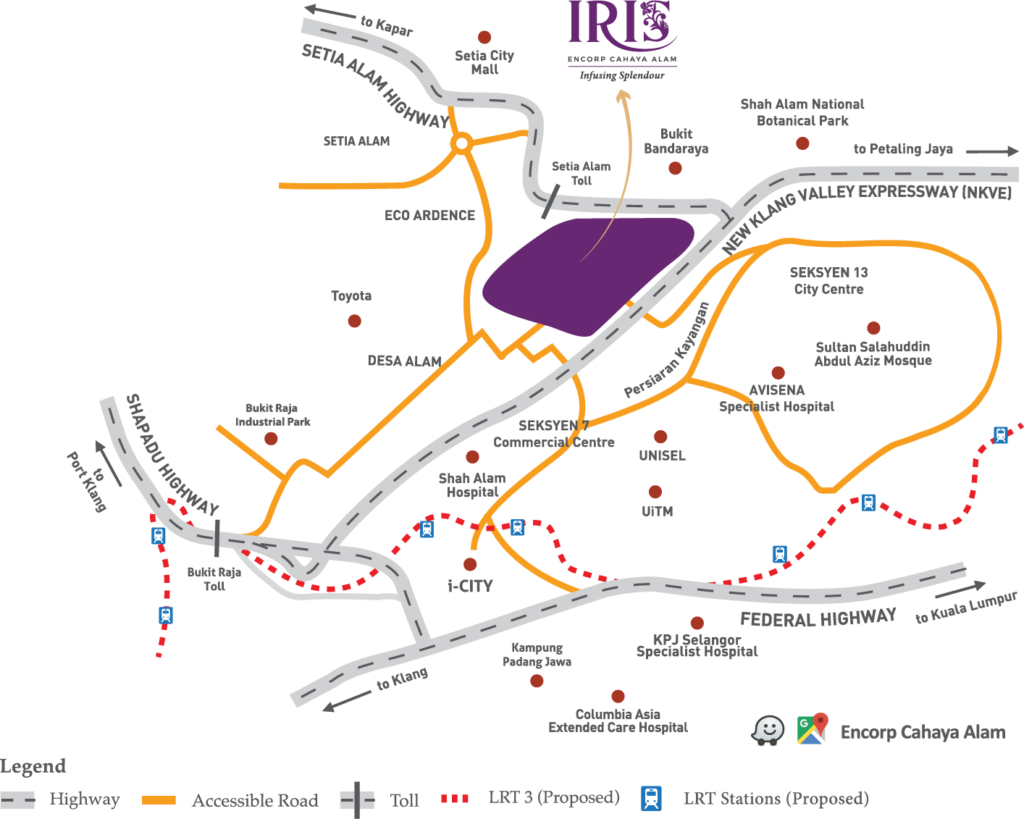
Contact Us
- 46-G, Jalan PJU 5/22, Encorp Strand, Pusat Perdagangan Kota Damansara, Kota Damansara PJU 5, 47810 Petaling Jaya, Selangor, Malaysia

